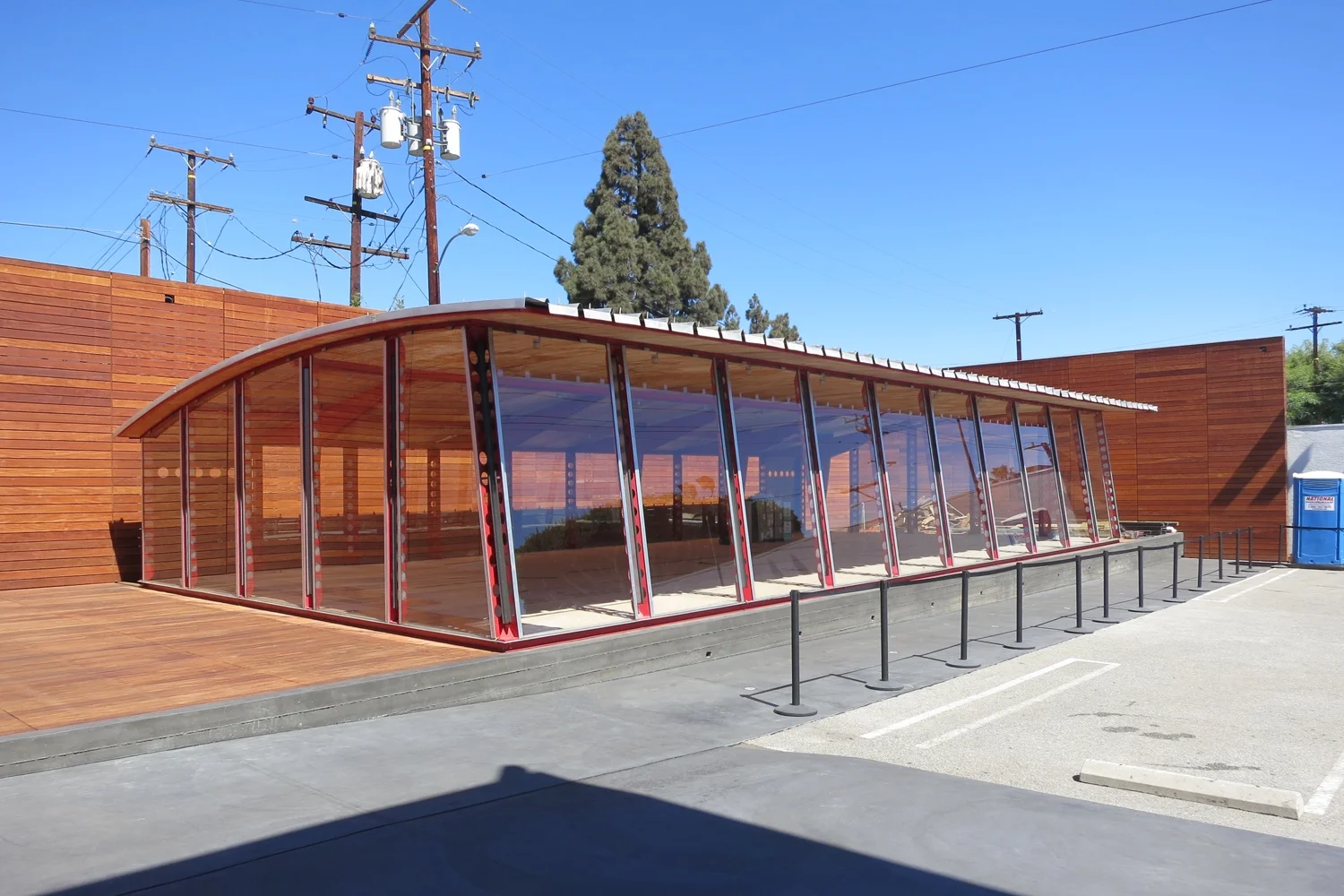An extant example of Jean Prouve’s 1957 pre-fabricated “Structure Nomade” was permanently installed for the Los Angeles Maxfield boutique.
The installation created a new setting that embraces the structure and sets it apart from its surroundings. The historic pre-fab structure was assembled on a new black, board-formed concrete plinth, to level the building above the sloping grade. A new wood-clad wall extends the height of the adjacent boutique to surround the Prouve structure, separating it from the cluttered alley behind. The wall and deck were designed with rhythmic joints to align with the module established by the Stucture Nomade. A single, 100 year old Olive tree was planted in the entry courtyard between the boutique and the pre-fab.
The parking lot was striped red to match the painted steel frame of the pre-fab. The installation included new lighting and concealed climate control, but the structure will mostly remain empty, standing on its own as a piece of architectural history.
DETAILS
Art Installation
Site Design & Landscape
Los Angeles, CA
TEAM
Jeffrey Allsbrook, Silvia Kuhle, Noah Rubin, Tracy Bremer, Evan Shieh, Erin Cuevas, Daniel Dunham, Eunice Lee
Gallerist | Eric Touchlame
Structural Design | Office of Gordon Polon
© Standard®










