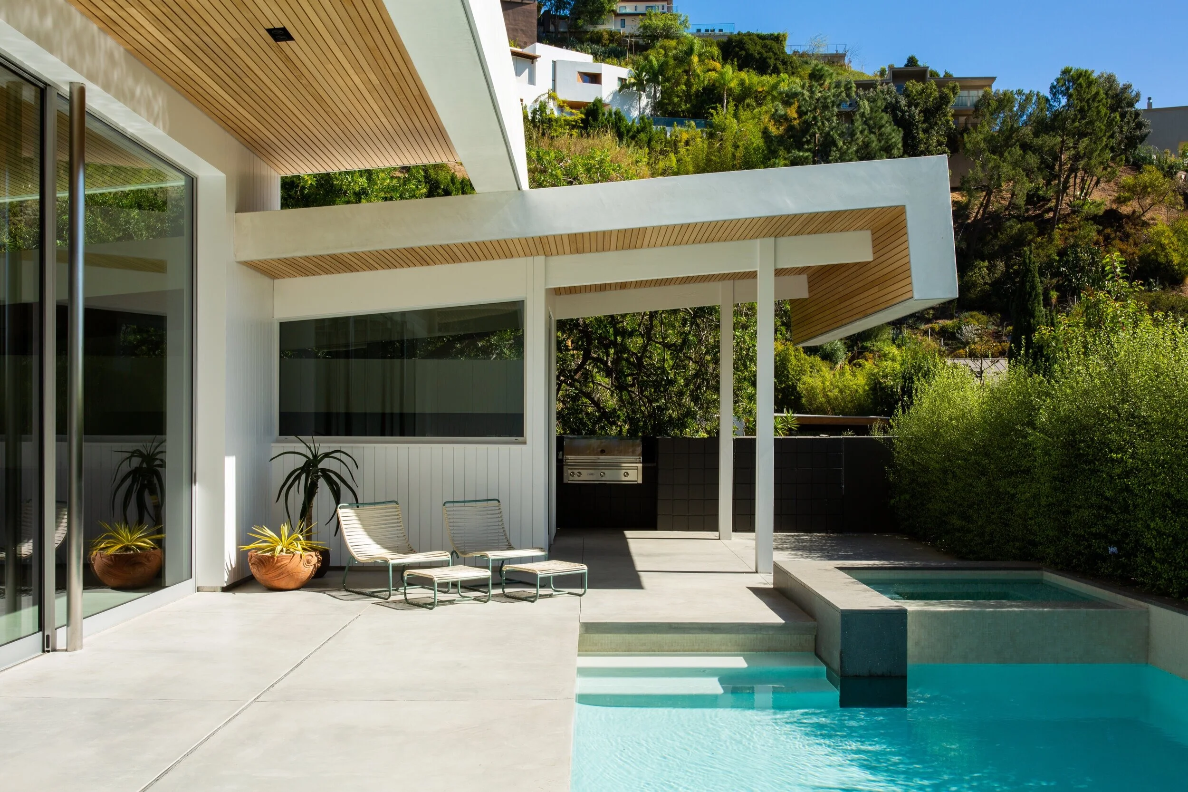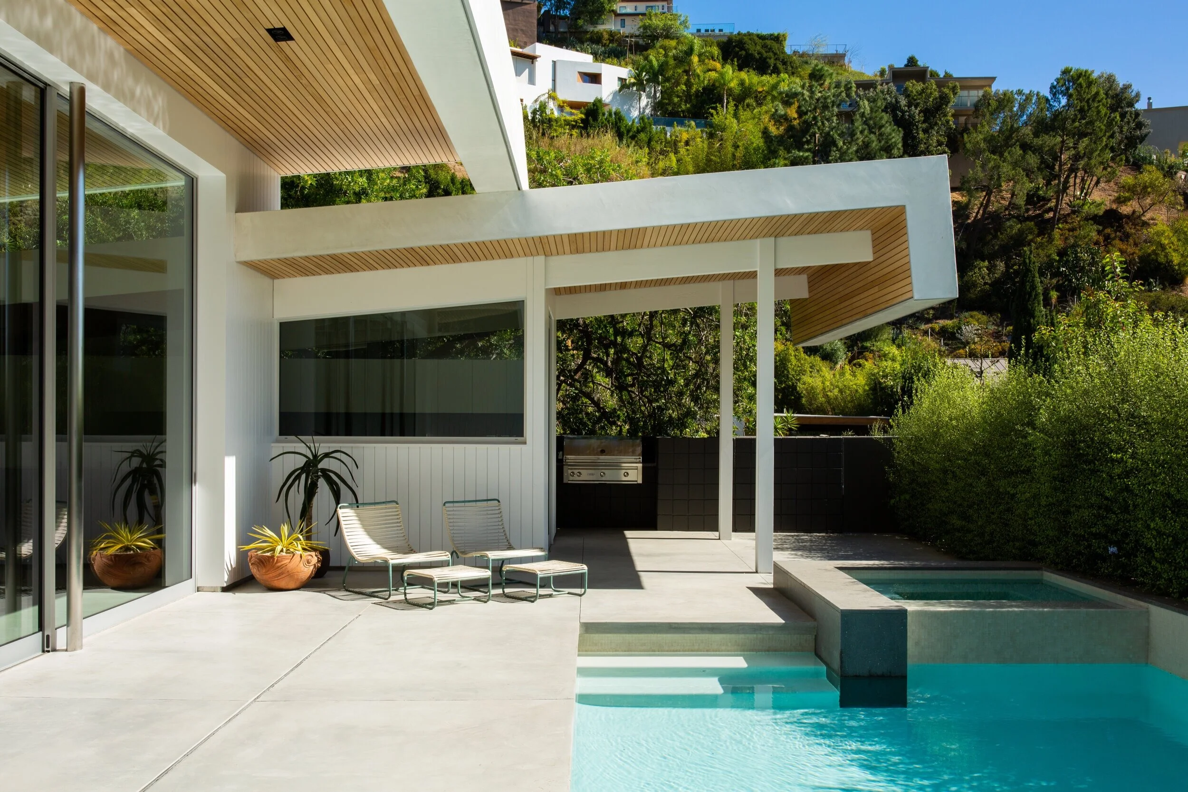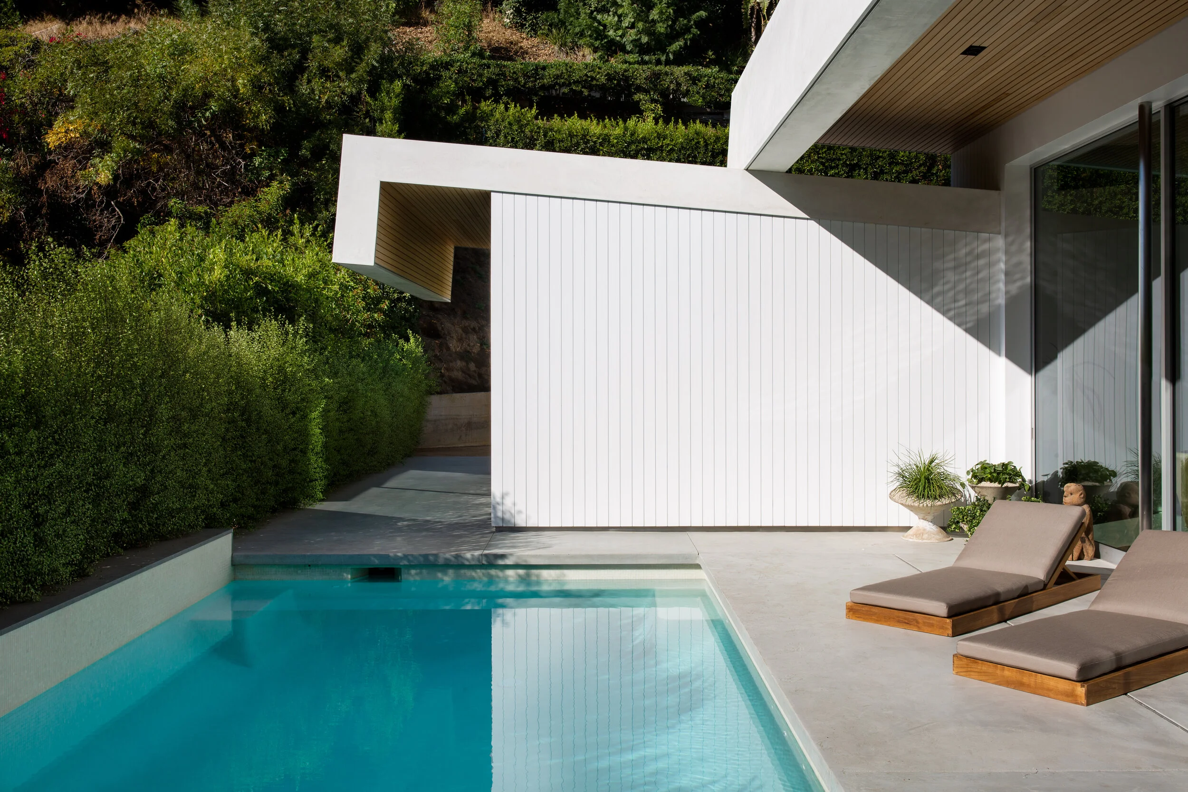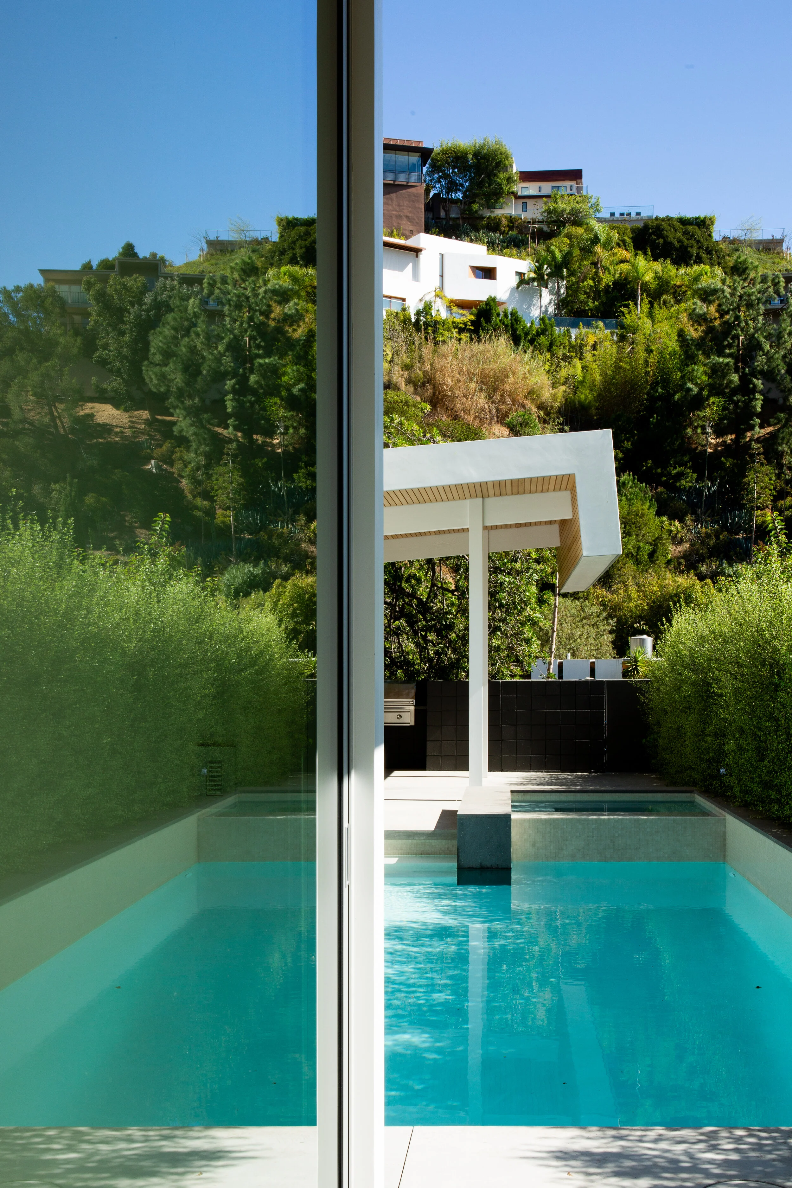The design re-interpreted the existing mid-century elements of the aging home originally designed in 1965 by David Hyun. Each surface was extensively evaluated to be either removed or kept.
The geometries, which remained, most importantly the rooflines and pool deck, were then carefully transformed with the design of new altered openings, landscape, warm natural finishes, and custom designed built-ins.
The massing was corrected through the attention to detail throughout the design process. Material transitions create a dialogue between the sloping roofs, ceilings at various heights, wall surfaces, natural daylight, and views to the exterior.
Concrete topping slabs span from the inside to the outside, the roofs received new cedar siding with white edges, white lacquered cabinets and charcoal basalt counters and copings provide accents in the living areas and pool; the master bathroom is lined with gray precast concrete slabs and a custom concrete bathtub.
For additional information follow this link to Architectural Digest.
DETAIL
Residential Interior Remodel
3,000 sqft
Sunset Plaza, CA
TEAM
Jeffrey Allsbrook, Silvia Kuhle, Ryan Ripoli, Tiara Chu, Denisa Buzatu, John Farrace, Mohamed Nazmy
AWARDS
2021 AIA LA Residential Architecture Award
FURNITURE
Courtney Applebaum
Photos ©Shade Degges Photography
©2018 Standard













