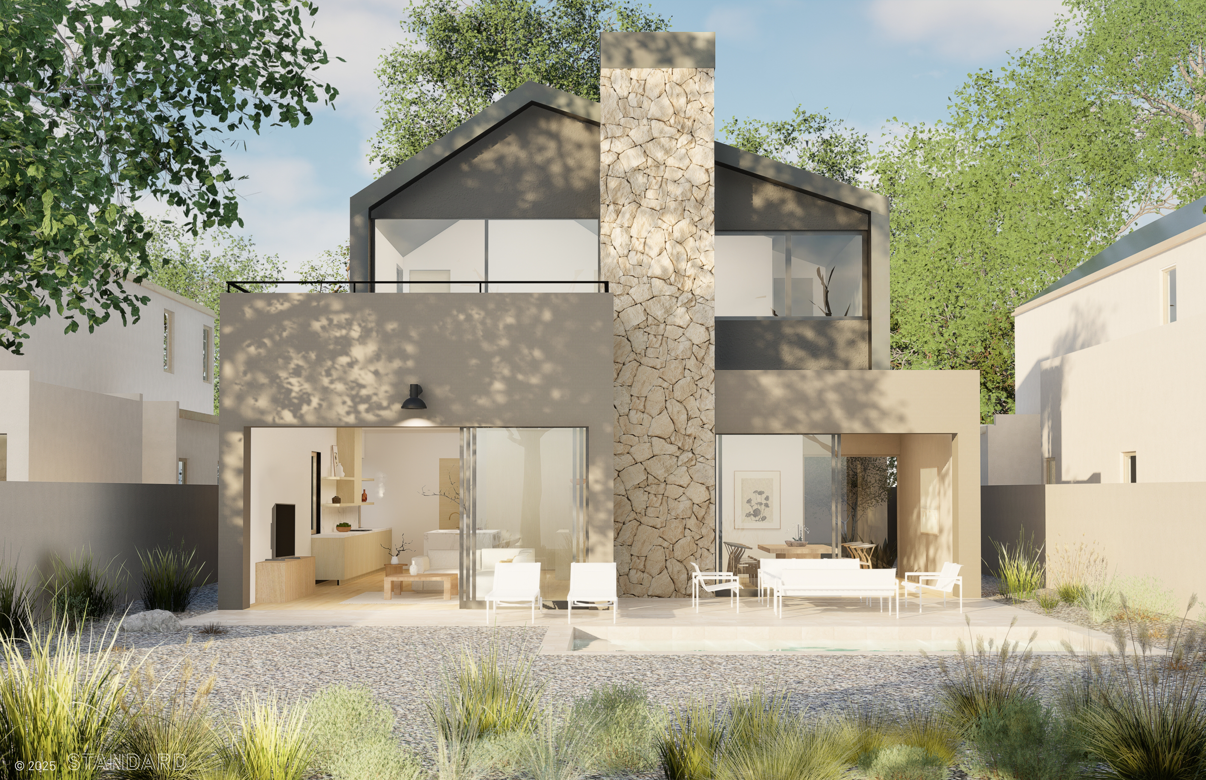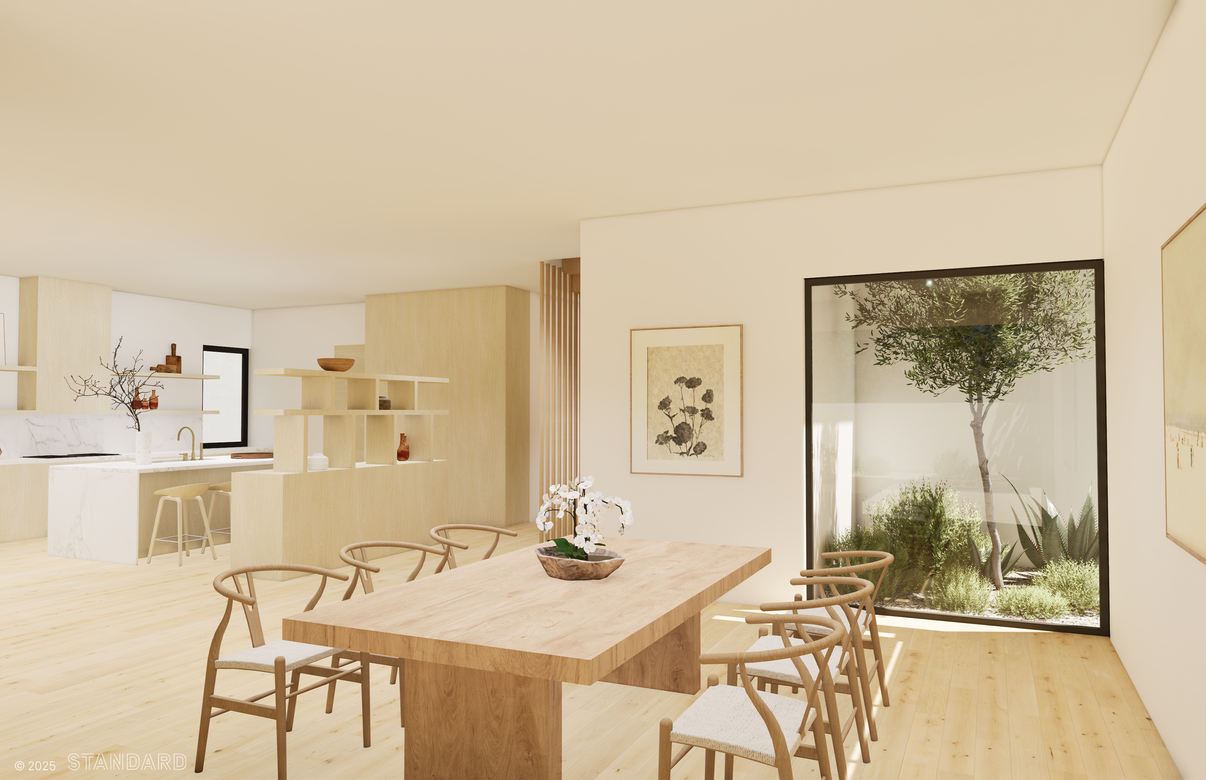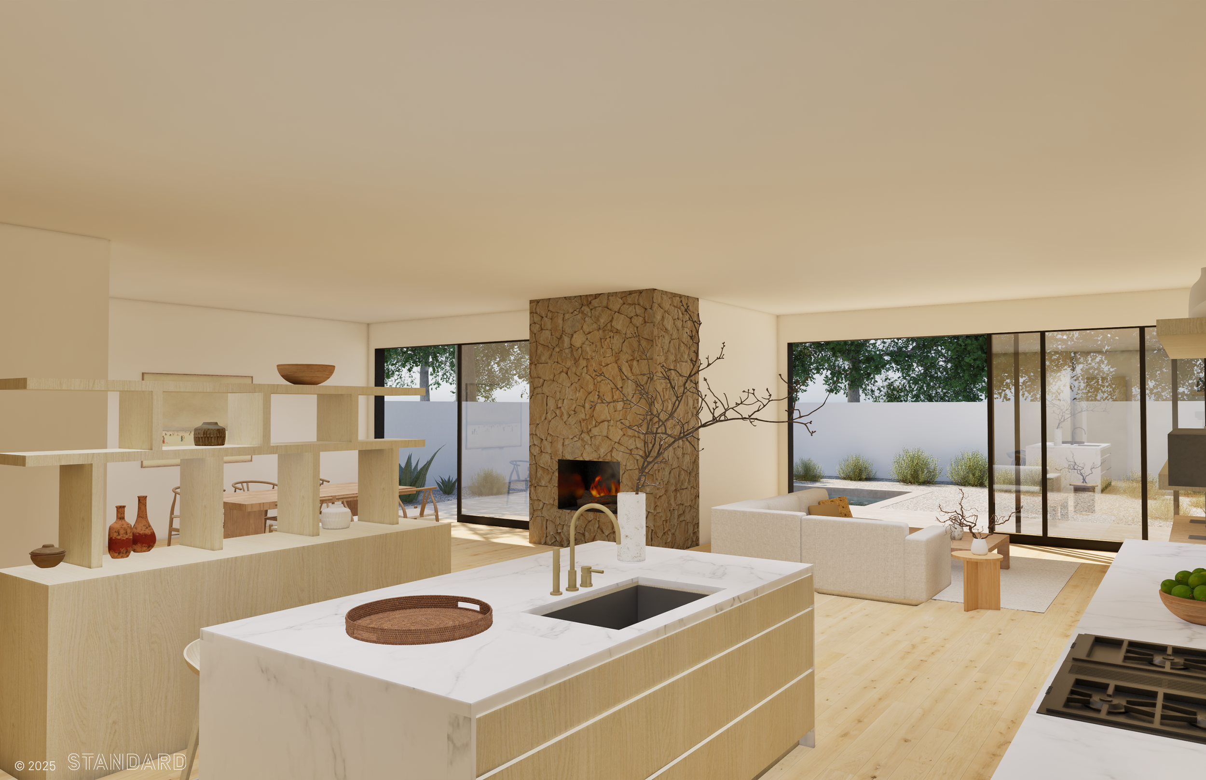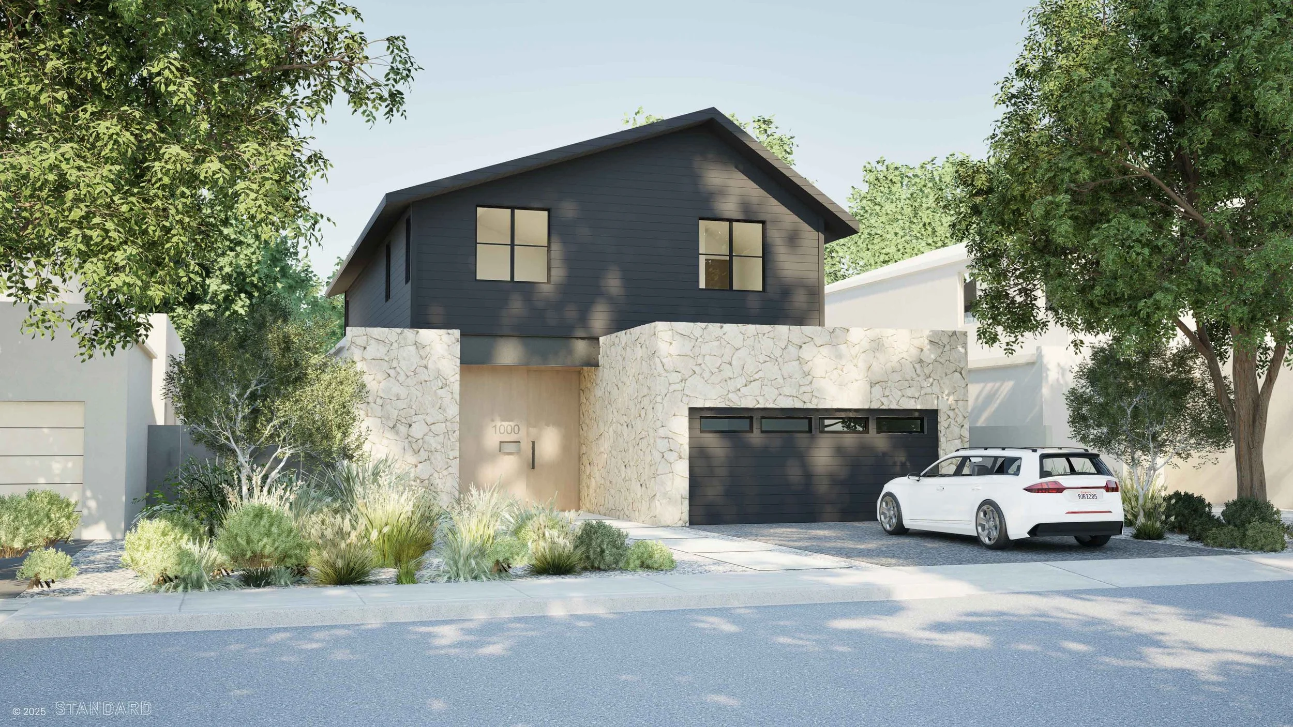Set in the unique landscape of the Pacific Palisades, this new 3,200 sq ft ‘Standard’ Model House is designed for the Case Study 2.0 home catalog developed to support residents rebuilding after the Palisades Fire. The proposal emphasizes resilience, affordability, and sustainability while honoring the architectural heritage and natural beauty of the region. Designed with adaptability in mind, the house aims to serve a range of families and evolving needs, offering long-term flexibility without compromising on performance or character.
The 5 bedroom, 5.5 bath design offers four distinct style and pricing schemes to support a range of budgets and aesthetic preferences. All four schemes share the same spatial and performance goals, reinforcing the project’s core values of customizability and sustainability.
The shape of the roof, which emerged from the PPCL Design Guidelines, zoning envelope restrictions and solar orientation, allows for optimal placement of solar panels, while also supporting rainwater management. Generous outdoor terraces extend living spaces into the landscape, encouraging a connection with nature and offering flexible zones for gathering, play, and rest. Similarly, an optional pool expands the opportunity for indoor-outdoor living. The design is mindful of its surroundings— prioritizing native plantings, shaded outdoor spaces, and passive cooling strategies that respect both the region’s climate and its rich ecological fabric.
Informed by fire resilience strategies and low-carbon technologies, the home includes all-electric systems, efficient heat pump water heaters, and provisions for electric vehicle charging. Each component of the house—from the roof slope optimized for solar performance to the selection of fire-resistant materials—has been carefully considered to reflect a balance of past, present, and future: drawing from the area’s architectural legacy while pointing toward a more sustainable, adaptable way of living.
For information on how to work with us and license our four residential designs to affordably re-build the Palisades Palisades please email projects@standardarchitecture.com.
DETAILS
Fire Recovery Home Design
Palisades, CA
3,200sq ft
TEAM
Jeffrey Allsbrook, Silvia Kuhle, Daniela Gordillo, Christopher Andras, Zoe Jackson, Martin Allsbrook, Piper Shannahan
RENDERINGS | ©Standard
©2025 Standard®
Standard’s Modern Model Home
ALTERNATE MODELS
Our main model is the ‘Modern Standard’ combining standing seam metal cladding with a standing seam metal roof, offering a hybrid of modern resilience and traditional texture. Alternative models include the ‘Ranch Standard’ , ‘Spanish Standard’, and ‘Metropolitan Standard’ model home designs.
Standard’s Ranch Model Home
Standard’s Spanish Model Home
Standard’s Metropolitan Model Home








