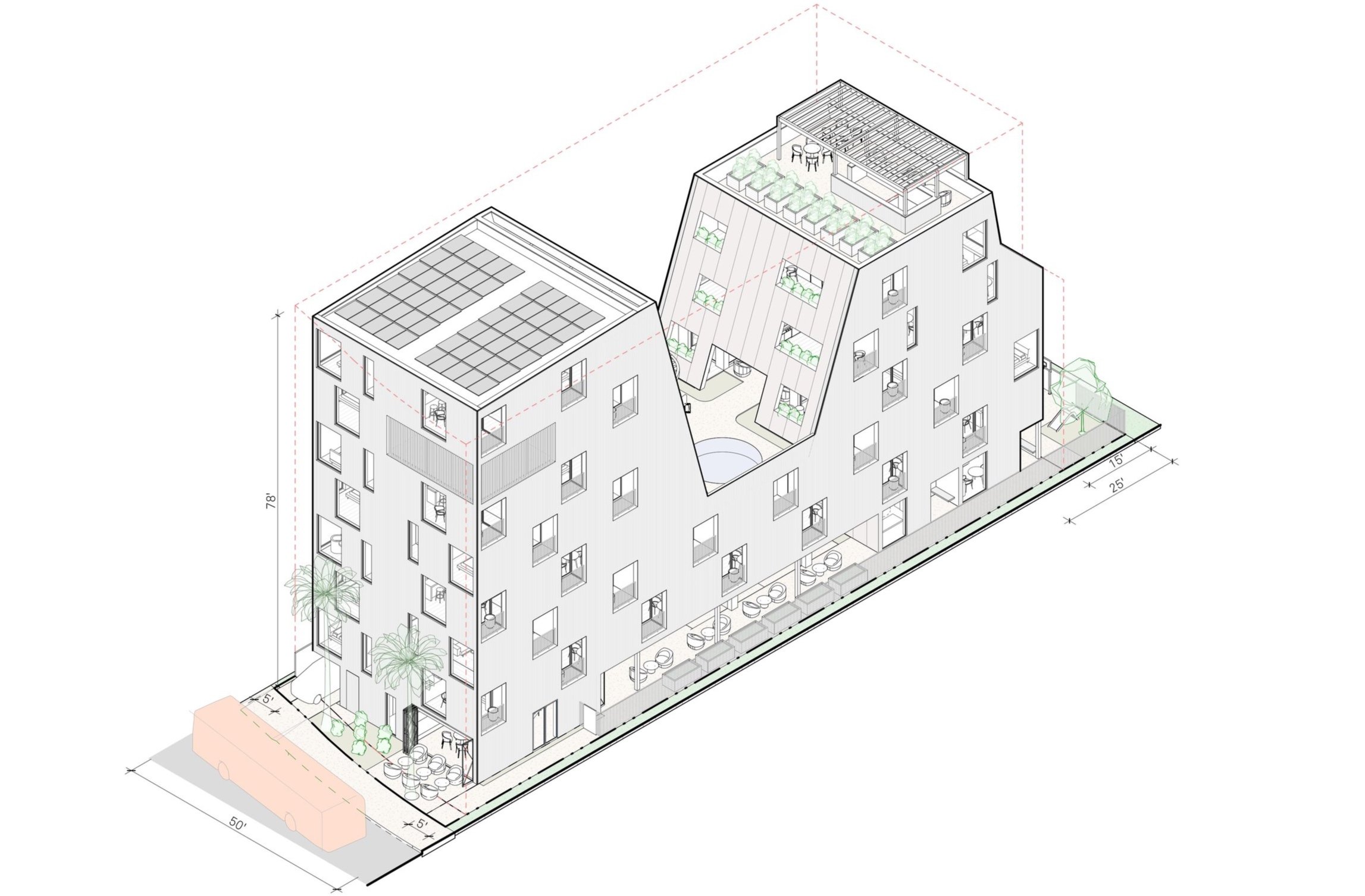The winning ‘Small Lots Big Impacts’ competition entry for the 35 unit, 25,000sf residential cooperative offers affordable housing units from 300sf starter studios to 1,050sf 2-bedroom units for sale. Different types of units address living at various stages of life. Multi-bedroom, 2-story units for families are mixed with affordable starter studio units, and ADA accessible/senior units. Adjacencies of the residential units to the lockout units, a community café, and nursing station allow for live-work units.
The low profile cross-laminated-timber structure fits eight floor levels with 8’-6” interior finish ceiling heights within the 70ft zoning envelop.
Carving out mass from the center of the residential high-rise creates a sheltered shared ‘Family Roof Garden’. Additional ground floor gardens border the low-density neighborhood at the east, south, and west. The street facing ‘Community Café’ is fully operable with accordion-style storefronts inviting the surrounding community into the cooperative.
The ‘Skip-Stop’ elevator eliminates the hallway on every other floor which provides additional usable area and increases community interactions. Shared spaces and gardens are grouped into clusters located on three levels the Skip-Stop elevator stops.
The development is based on a regular 20ft primary north/south and 10ft secondary east/west grid, typical spans mass timber construction. The stacked unit layout and short structural span reduce cost while maximizing efficiency.
DETAILS
Concept Design
Multi-Family Housing
TEAM
Silvia Kuhle, Jeffrey Allsbrook, Christopher Andras, Madelyn Rosen, Piper Shannahan, James Skarzenski, Thomas Pompeani
AWARDS
2025 Special Recognition cityLAB UCLA Small Lots Big Impacts Site D
Chicago Athenaeum International Future House Award 2025
Renderings ©Standard
©2025 Standard®










