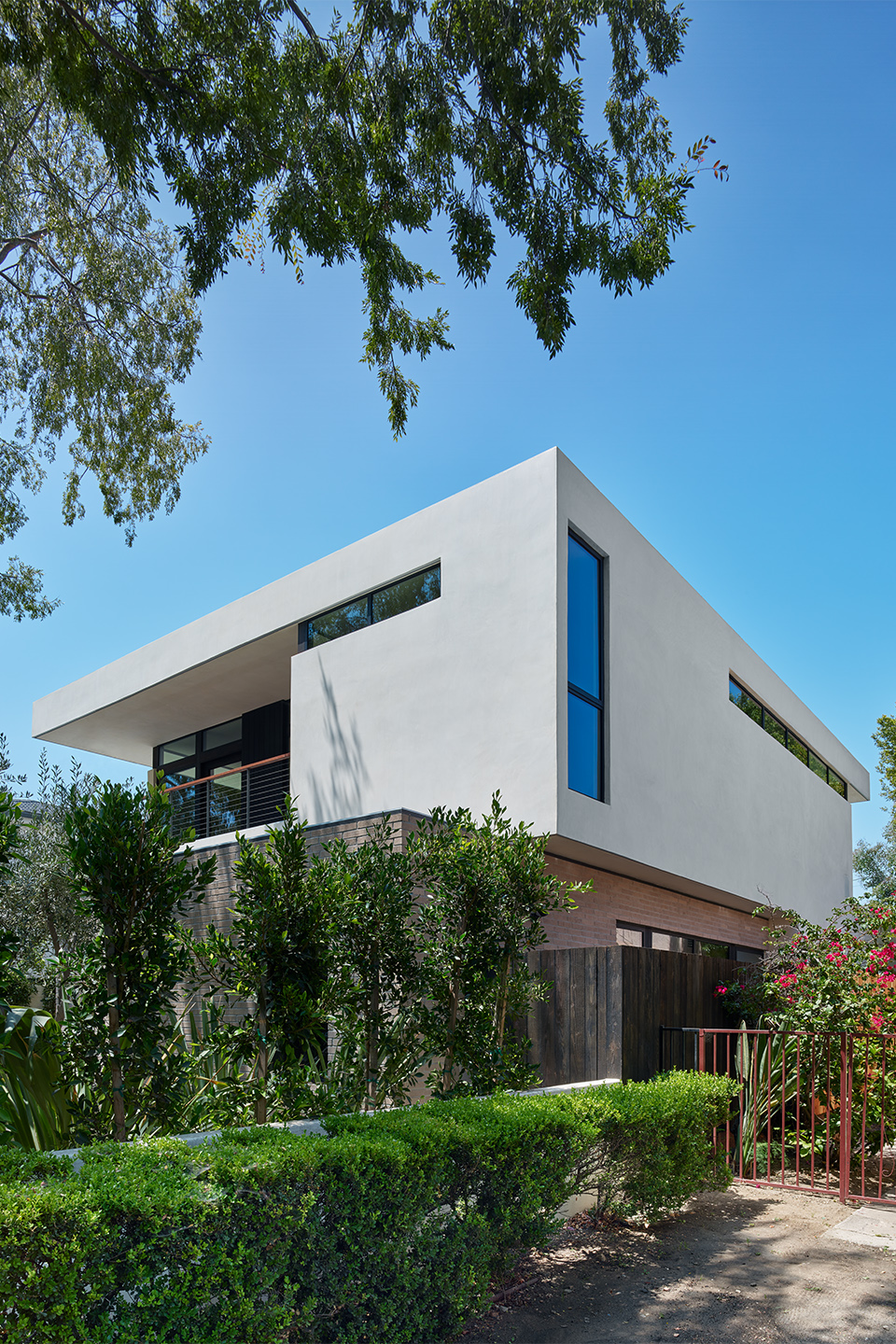The house was conceived around the idea of creating a large indoor/outdoor living space that covers the entire rear half of the property. The kitchen and the pool cabana anchor two opposite corners of these living spaces, with the pool and the fire pit in the other corners.
At the front of the house a low brick base projects out from under the cantilevered second story, and guides the visitor towards the entry. The upper level is clad with smooth troweled, white stucco. Full height doors and clerestory windows, both lined with dark stained wood, are set back deep into the facade. Together these elements and materials become a composition, which breaks down the scale of the home to relate to the scale of the surrounding neighborhood.
A small entry foyer with floor-to-ceiling frameless glass allows views through the entire depth of the property, across the outdoor living spaces in the rear, ending at the pool. The property feels spacious.
DETAILS
New Residence
West Hollywood, CA
3,500 sq ft
TEAM
Jeffrey Allsbrook, Silvia Kuhle, Lindsey Currey
Photos ©Benny Chan | Fotoworks
©2018 Standard®














