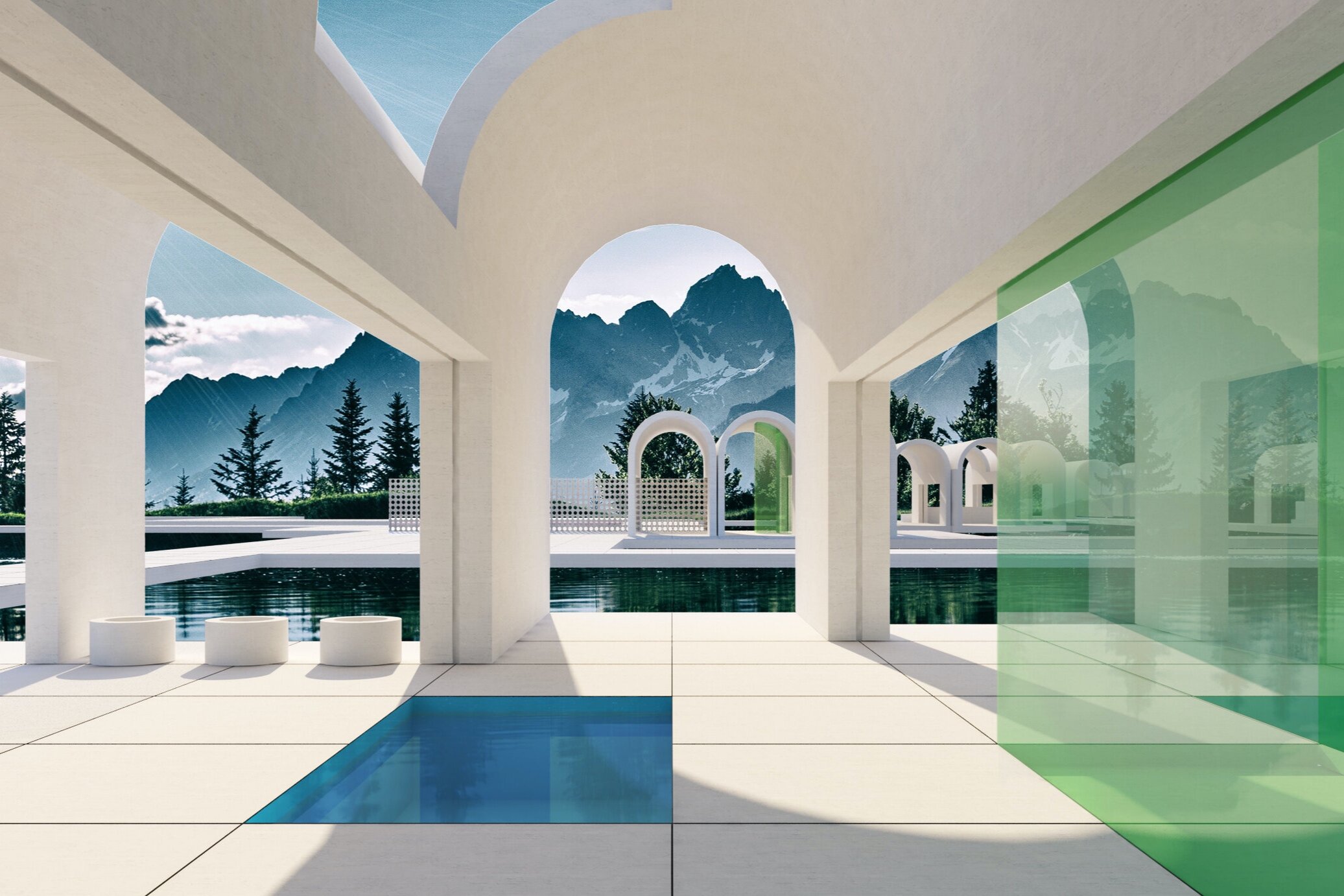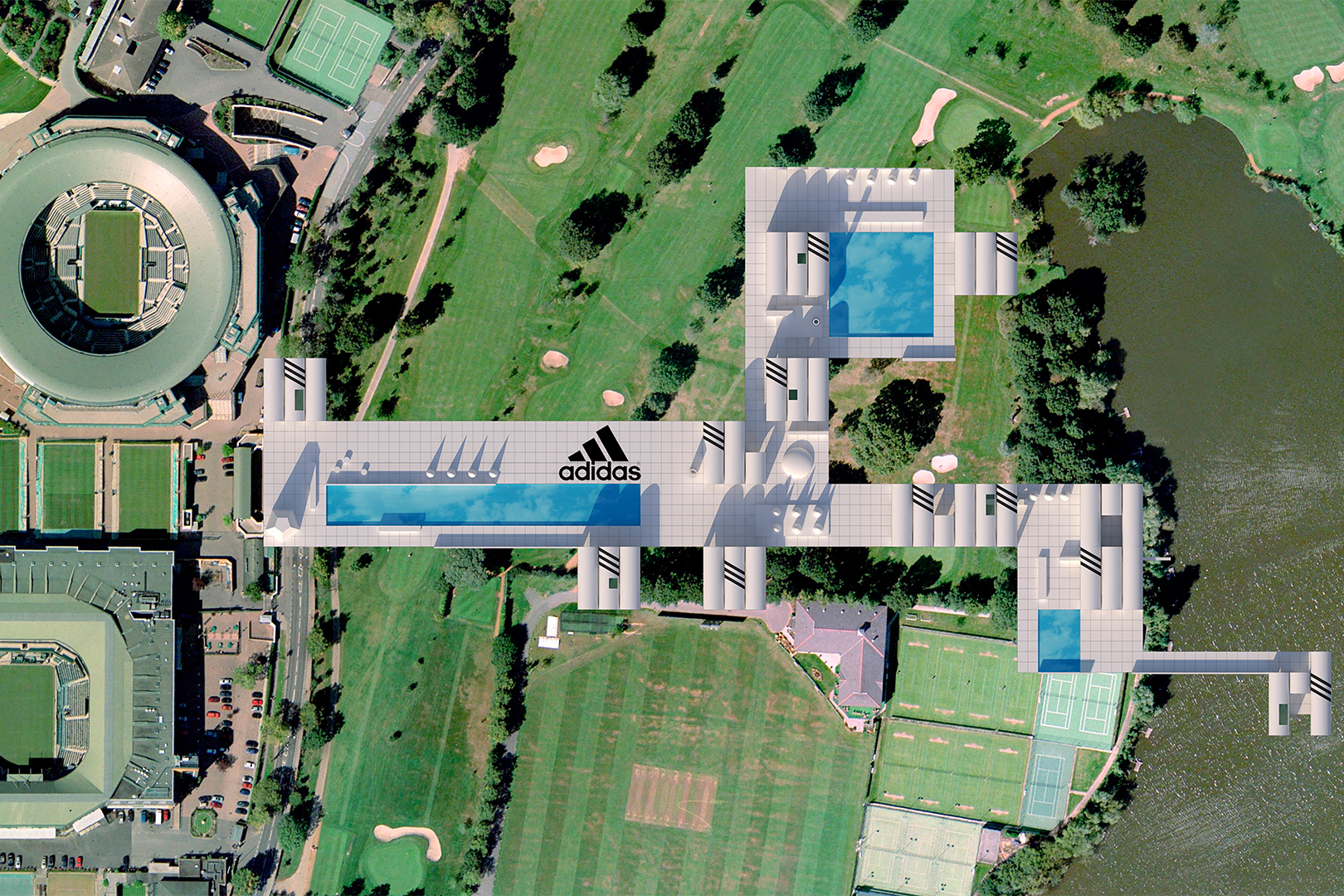Standard was selected by Dezeen along with 4 other Los Angeles architects to design a physical architectural model based on Nike’s new POD shoe concept. Nike’s concept centered around uniting three independent components into something new and better. Standard developed a modular system of vaulted structures, horizontal paths and spaces, a landscape landscape below them. The vaulted spaces combine with modernist concepts of transparency, and with a graphic approach to landscape design.
Pod Plexus is a megastructure, a concept popular in the 1960s; it’ a man-made mini-city floating over the surrounding landscape. The vaulted pods are made from a lightweight rigid composite secured to the foundations. Vaoulted units can be delivered by vehicle in sections, deployed and inhabited anywhere.
Two physical models were created for the project, at different scales. The large-scale model is made with felt, cork, aluminum and Plexiglas. The urban scale model is made of felt and under a 3D print. Computer models and photomontages show the design in context.
DETAILS
Design Concept
TEAM
Jeffrey Allsbrook, Silvia Kuhle, Denisa Buzatu, Lena Kohl, Jihun Son
AWARDS
2018 Architects Newspaper Honorable Mention for Analog Representation
Photos ©Injinash Unshin
Renderings ©Standard
© Standard®












