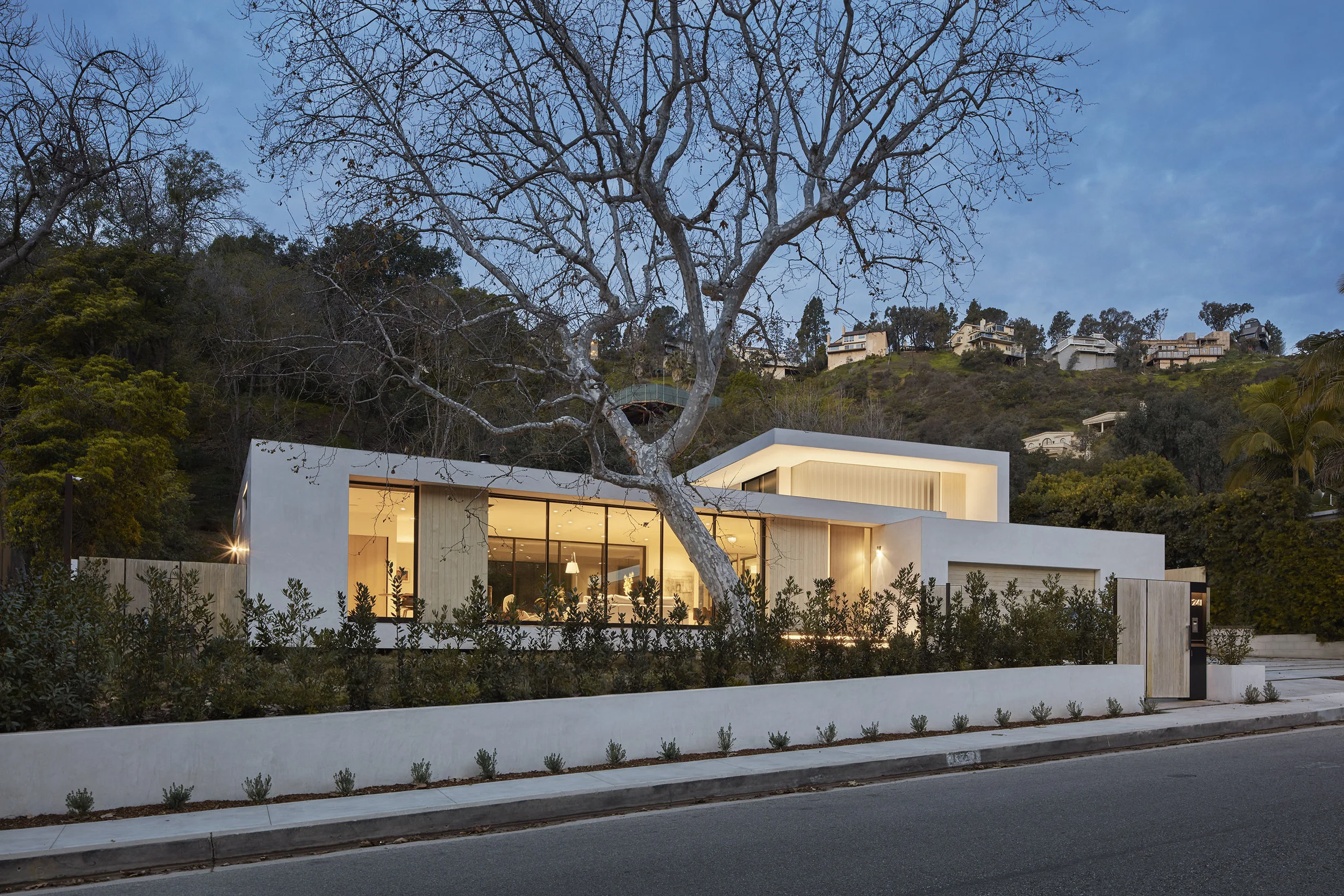This home was designed for a family returning to California after living for a number of years in Europe, with a goal of embracing indoor-outdoor living and minimizing the home’s energy footprint
As the property is located in a canyon with a westerly slope, a primary consideration in the siting of the home is maximizing sun exposure in the backyard. Organizing the two-story wing along the north side yard allows the master bedroom and eat-in kitchen downstairs, along with the three upstairs bedrooms, to face south and receive a cross breeze. These spaces overlook a large, sunny backyard planted with native California grass, which is made more expansive by its continuity with the 10-foot side yard along the south. A 50-foot long pool parallels the southerly property line, framing the lawn.
The one-story wing containing 10-foot tall living spaces and office with pool bath parallels the front yard, creating an L-shaped floorplan that maximizes the back yard. Fully pocketing, expansive sliding doors are located along both the street- and backyard-facing sides of the living room to create the feeling of an airy pavilion, while a 12-foot deep overhang along the backyard allows the living space to flow into the backyard. In the front yard, an existing mature sycamore tree and laurel hedges shelter the yard from the street.
The kitchen lies at the intersection of the two wings of the house. It features a cantilevered stair with an 18’-long glass skylight and glowing channel glass walls above that allow light to flow into the kitchen.
A photovoltaic panel array with an integrated solar water heating system are located on the lower and upper roofs. Carefully studied to avoid visibility, these systems generate sufficient energy for the home and feed energy storage batteries. Gardens of California native and drought-tolerant Mediterranean plants surround the home. The exterior of the home is clad with durable, sustainably-harvested Accoya wood siding; channel glass; and white, smooth-troweled stucco. The interior of the home features a simple palette of oak and concrete floors, and white lacquered and walnut cabinets.
DETAILS
New Residence
Bel Air, CA
4,600 sq ft
TEAM
Silvia Kuhle, Tracy Bremer, w/ Jeffrey Allsbrook, Alex Sheft
AWARD
2020 Beverly Willis Architecture Foundation ‘Designed by Woman’
Photos by Benny Chan | fotoworks
© 2018 Standard®









