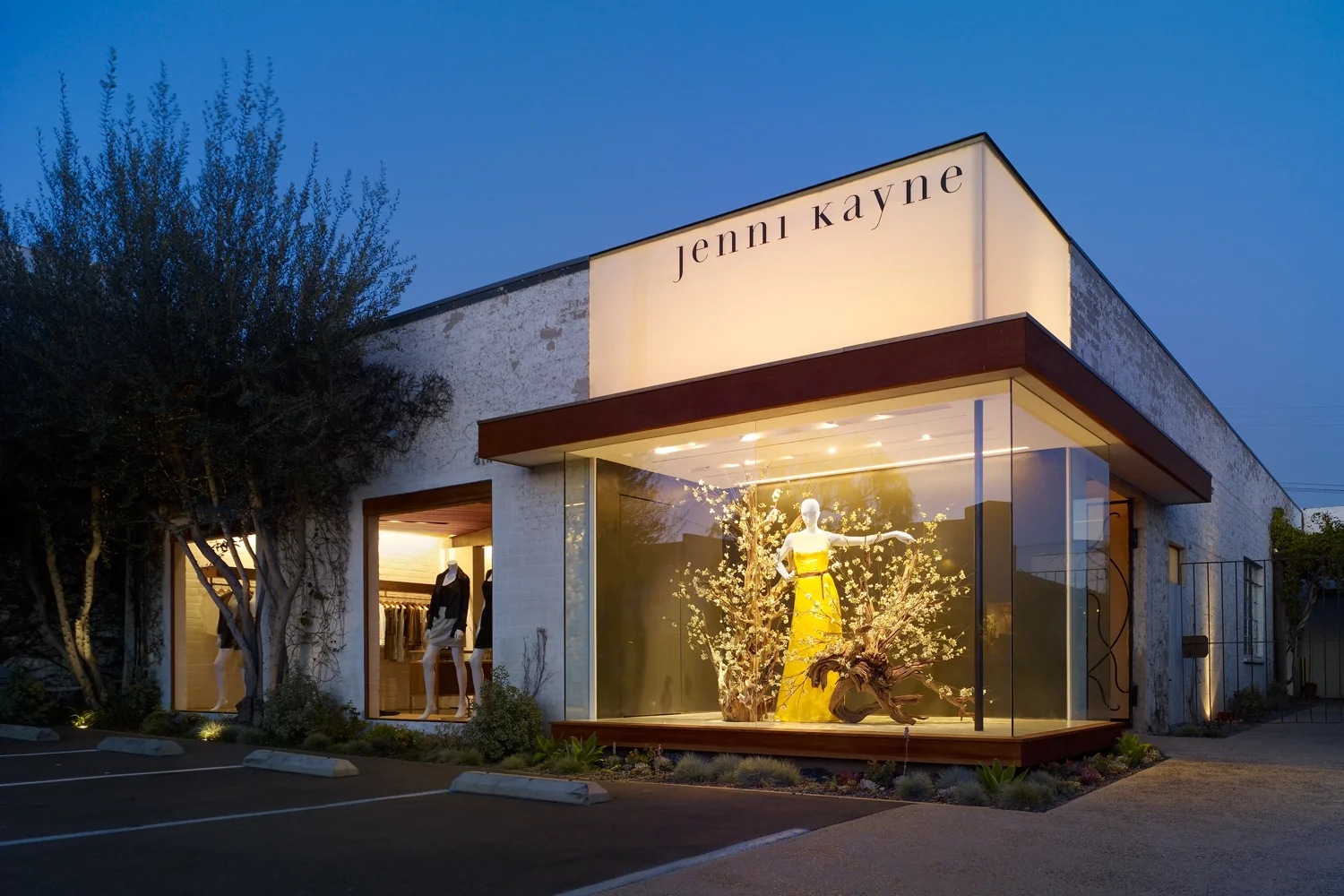The former warehouse space, transformed via a series of sustainability-minded choices and an aesthetic program that is minimalist and modern yet comfortable, announces the presence of Jenni Kayne’s debut retail venue on Almont Drive with a glowing glass corner above a floating display window.
Spacious and spare, with newly constructed interior walls positioned to layer the building’s 2,400 square feet into a series of light-filled display rooms, the store settles comfortably into this neighborhood of art galleries, and is designed to bring to the retail clothing experience the clarity and openness of a gallery setting combined with the comfort of California living. The store’s simplicity also makes it a flexible setting for Jenni’s store to grow over time.
With a commitment to sustainability the transformation of the space includes the installation of bamboo casework, recycled cotton insulation, and fluorescent lighting, as well as the use of low VOC (volatile organic compound) finishes. The existing building’s materials are salvaged and tied back into the design. The concrete floors are ground and stained black, steel beams, left unfinished, combine with new cedar slats to form a canopy over a series of white and wood-paneled walls and the building’s brick perimeter walls have been left unfinished on the exterior.
- DETAILS
- Retail
- West Hollywood, CA
- 2,400 sq ft
- TEAM
- Jeffrey Allsbrook, Silvia Kuhle, Alexander Babich, Travis Muroki, Jaime Roveri
- Photos ©Benny Chan | Fotoworks
- ©Standard®












